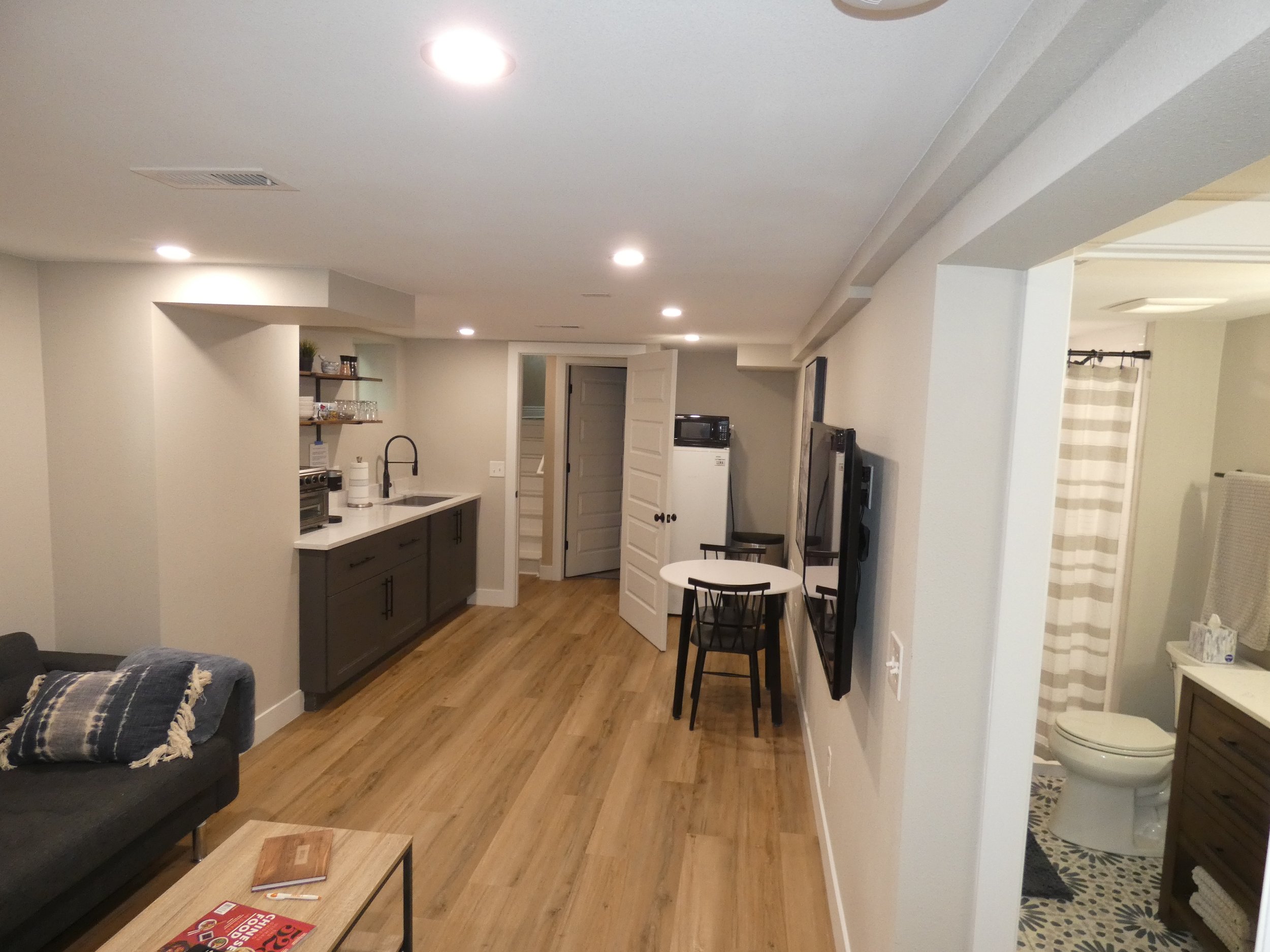The Sublevel Suite Airbnb
A34 | Project Summary
Located in Denver's vibrant City Park neighborhood, this basement was transformed from a shallow, underutilized space into a stylish and fully functional Airbnb rental. Thoughtful and intelligent design solutions were employed to maximize every inch of the existing home envelope, ensuring that all programmed spaces met code requirements without the need for expansion. With clever spatial planning, the once-limited basement now features all the comforts and amenities expected in a short-term rental, enhancing the homeowner's profitability while maintaining the character and integrity of the home. This creative conversion proves that with smart design, even the most challenging spaces can be turned into valuable assets.
If you are interested in hiring us and our trusted team of experts to renovate your unfinished basement into a polished Airbnb… Let’s Talk!
City Park, Denver
PrenValley Builders
tbd
ADU | RENOVATION
Signature Design Process
-
- Site analysis
- Existing conditions
- Budgeting
- Code review
- Contractor interviews negotiation
-
- Basic design concept generation
- 1-2 Iterations on a theme design evolution
- Plan approval to move forward to construction documents
-
- Detailed drawings
- 1 Major edit allowed
- Finish selection
- Permit comments
-
- Minimum of 3-5 site visits during construction
- Ensure the follow-through of the original design intent
Architectural Services
Unfinished Basement Renovation
Two Bedroom Floor Plan
More details coming soon
Before Photo
Construction Process
After Coming Soon
ADU | RENOVATION
Common Questions
-
Zoning regulations and permitting requirements for building an ADU in Denver, Colorado, typically include restrictions on size, setbacks, height, and parking. Permits are usually required from the city's planning department, and compliance with building codes is essential.
-
The costs associated with constructing an ADU in Denver vary depending on factors such as size, materials, labor rates, and site conditions. On average, homeowners can expect to spend between $100,000 and $300,000 for a detached ADU, including permits and construction.
-
Denver may have specific design guidelines or architectural styles that homeowners need to follow when building an ADU. These guidelines often focus on ensuring compatibility with the existing neighborhood character, including factors such as building materials, roof pitch, and exterior finishes.
-
Adding an ADU can impact property taxes and home insurance rates in Denver. The increase in property value due to the addition of an ADU may result in higher property taxes. Homeowners should also notify their insurance provider about the addition of an ADU to ensure adequate coverage.
-
The decision between building a detached ADU versus an attached ADU in Denver depends on factors such as lot size, privacy preferences, and budget. Detached ADUs offer more privacy and flexibility in design but may require more space and be subject to stricter zoning regulations. Attached ADUs may be more cost-effective and easier to integrate into existing structures but may have limitations on layout and design.








